Deck Stairs Calculator
Building stairs for your deck is often considered “the most difficult part of” the construction project. Having the right calculations before getting started can make the task a lot easier.
To simplify the process, we’ve created this deck stair calculator to help you determine the correct measurements needed to carry out your project. Once you’ve calculated the number of steps, you’ll then need to know how to build stairs for your deck.
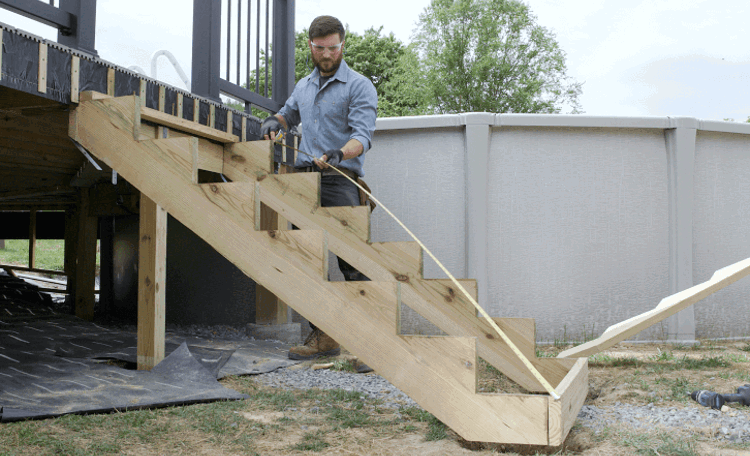
This Calculator Will Tell You:
- How many rises you'll need
- Dimensions for each rise
- Total run and rise
- Step run (tread depth)
- Step rise (riser height)
- Bottom step rise
- Angle of your staircase
- Stringer length
1. Total Rise
Height of your deck to the ground
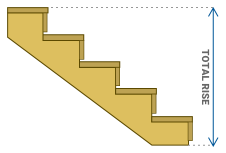
2. Step Run
Horizontal tread depth for each stair
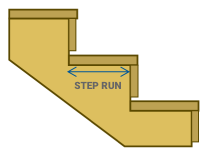
3. Tread Type
Single board or two smaller boards for stair tread
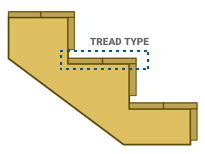
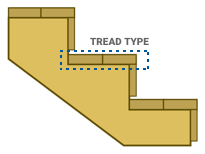
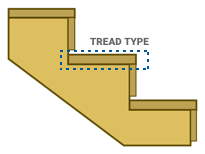
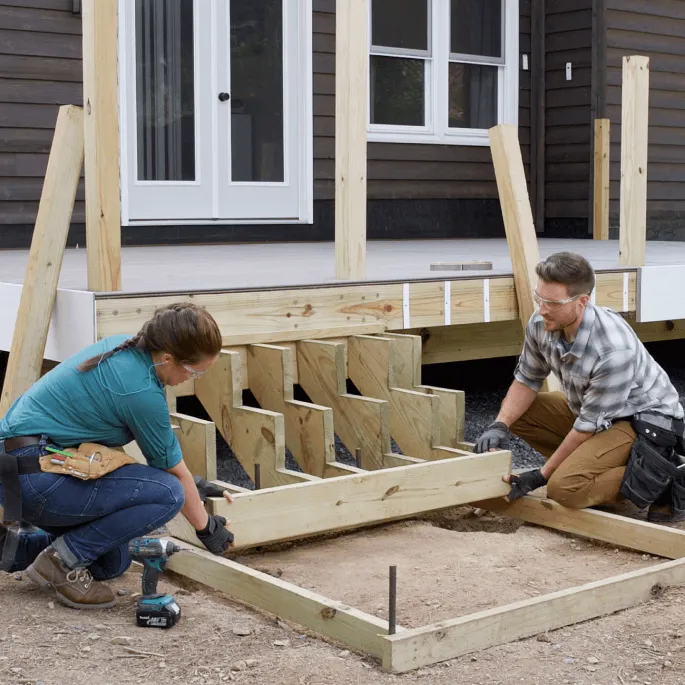
How-To: Building Deck Stairs
Get step-by-step instructions for building deck stairs from determining your rise and run to installation.
Your Stairs Calculator Results
An error occured:
Your Stairs Calculator Results
Results
| 1. Total Run (projection): | |
| 2. Total Rise: | |
| 3. Step Run (Tread Depth): | |
| 4. Step Rise (Riser Height): | |
| 5. Bottom Step Rise: | |
| 6. Angle: | {{calculatorResult.resultAngle}} |
| 7. Stringer Length: |
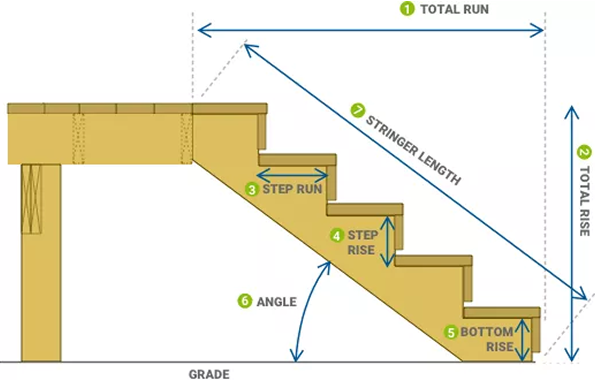
PRO TIP: A shorter rise may be more comfortable to climb with a deeper run. Similarly, a taller rise might work better with a shorter run. Check your local building codes for allowable rise and run.
Take the Next Step in Your Project

Explore Decking Samples
Discover what works best with your home. All decking samples conveniently ship for free. Choose from an extensive collection of colors and grain patterns and feel the difference.
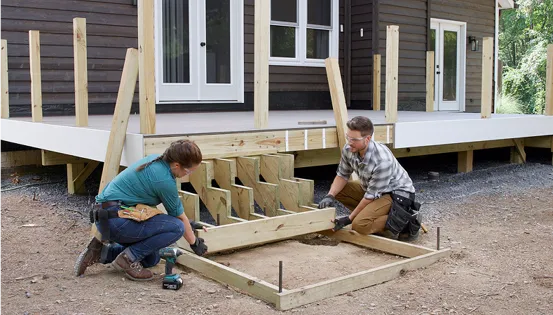
Build Like a Pro
Trex Academy is your go-to resource for learning how to build any part—or every part—of your deck, with step-by-step videos, expert tips, and design inspiration.
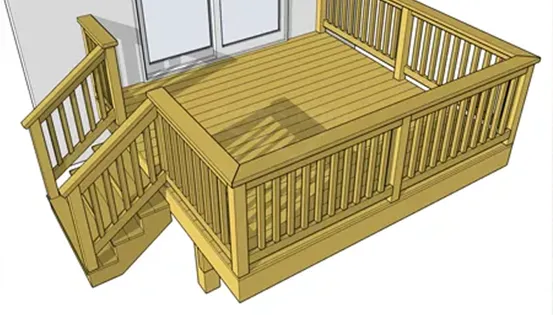
Explore Deck Plans
Choose from hundreds of free downloadable deck plans based on the International Residential Code.
What Are the Parts of a Deck Staircase?
Knowing the lingo behind the parts that make up a staircase can go a long way toward taking accurate measurements and simplifying the process.
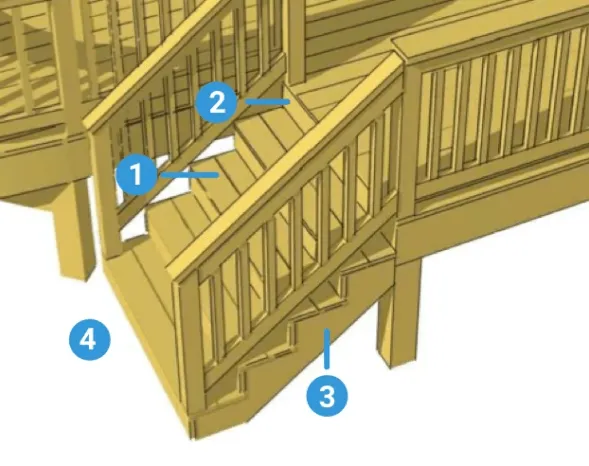
Key Components of Deck Steps:
-
1.
Treads are horizontal boards that create the footing area for each step.
-
2.
Risers are boards that cover the vertical distance between stair treads.
-
3.
Stringers are the notched 2x12 boards that provide structural support for the treads and risers.
-
4.
Landing pads provide a surface to clear the bottom of your shoes of mud and debris prior to going up the stairs as well as a safe, slip-resistant area when exiting the bottom of the stairs.
PRO TIP: A shorter rise may be more comfortable to climb with a deeper run. Similarly, a taller rise might work better with a shorter run. Check your local building codes for allowable rise and run
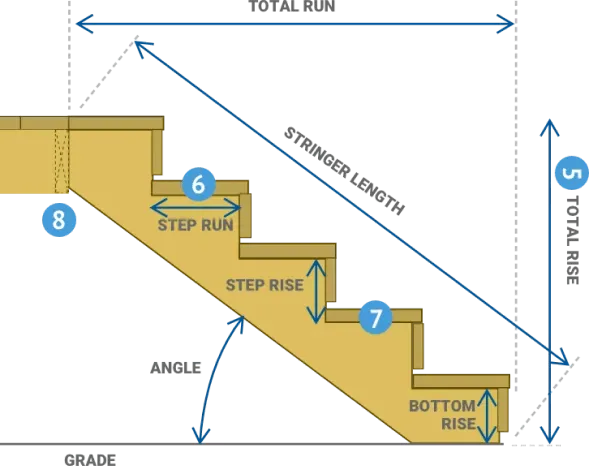
Use the Calculator to Add Deck Measurements for:
-
5.
Total rise (height from the top of your deck to the ground at the bottom end of the stringer or the total run)
-
6.
Step Run (horizontal tread depth) for each stair
-
7.
Tread type (whether you’ll use a single board or two smaller boards to create a stair tread)
-
8.
Stringer attachment style (whether you plan to use an outside frame or a flush frame)
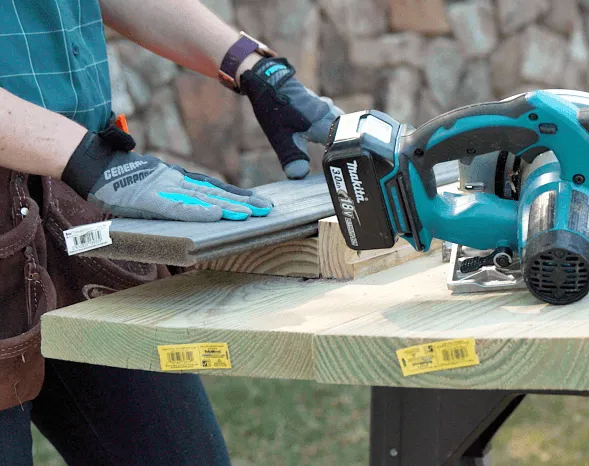
How to Calculate Stair Stringers
Having a stable, sturdy set of stairs leading to and from your deck is one of the most important—and complex—parts of the deck building process. To calculate the stringer length, follow this formula:
(run)2 + (stair rise)2 = [square root of your total]
Want to learn more? Check out our article, Building Deck Stairs and Steps, to find find and tricks to help make your deck building project run more smoothly.




